The Manitou Cliff Dwellings and Museum were described as an “archaelogical and natural history preserve”. Easily accessible from Colorado Springs and at the base of America’s famous Pike’s Peak, these fascinating Native American structures were a wonderful family-friendly attraction.
These dwellings were originally located in southwest Colorado (McElmo Canyon) near Mesa Verde National Park but was moved here by a private owner to preserve and protect them from vandals and looters. The ruins were dismantled and packaged, stone by stone, and transported to this location via oxen, rail and horse. The dwellings were assembled to closely resemble how they were found.
Extensive blueprints of the original ruins were used to recreate them here. It took three years to restore the dwellings and was opened to the public in 1907. The structures were restored using concrete mortar instead of the adobe mud and clay mortar used by the Anasazi Indians.
The red stone structures were located beneath a sandstone overhang and almost looked like they’ve always been there. Even though we were in the same state, we were hundreds of miles from authentic ones in their original locations. So, this was the next best thing and a good introduction to the Anasazi Indians and their culture.
Scientists believe that the stone pueblos and cliff dwellings were abandoned either from being forced out by enemies or from starvation caused by a drought. The Anasazi Indians, also known as the Ancient Ones, started out as nomads and around 750 AD, settled in larger communities and built multi-story stone buildings. It was believed that they moved these structures on rock ledges at the base of cliffs for protection from their enemies.
This site was a lot smaller than we expected and allowed visitors to walk through the structures. It was a self-guided tour with 13 informational signs revealing what we were looking at and how they were used over 700 years ago. We loved that they encouraged visitors to touch everything for real hands-on learning especially for the kids. There were even Indian hymn chants on the speakers to add to the ambience of the stone buildings and gravel floors.
The “Please Touch” policy was greatly welcomed by my kids. They took every opportunity to explore the nooks and crannies of the dwellings and climb its ladders inside. My daughter studied the California Indians last year so this gave her a different perspective on other tribes in this region.
It was very interesting to imagine what it was like to live in structures like these hundreds of years ago. They provided a great insight into their daily lives. It was impressive to see how self-sufficient and resourceful the Anasazi made use of their surroundings.
One of the sections was a four room, four family home which made for some crowded areas. The large rectangular openings were doors and the smaller ones were windows which looked more like peepholes. Both were closed using stones. The Anasazis were believed to be 4-5 feet tall which explained the small size of the doors.
Vegetables and meat were hung to dry in the sun on the small pegs protruding from the top. Steps were built into the wall to reach the second-story door. We found niches on walls believed to hold household goods or sacred objects.
The Kiva was a round-shaped pit used as a ceremonial chamber. In its original form, it had a timbered roof with a square shaped entrance in the middle. The center section had a firepit used for light and warmth and a ventilation shaft nearby.
The stone tower structure was believed to have been used to serve a ceremonial purpose or as a lookout tower. Timbers were inserted through small openings and used to go to the top of the tower platform to keep watch.
Below was the Chief Speaker structure which had larger rooms and windows than the other structures nearby. Instead of stones used to close doors, sandstone slabs were used here. Timbers were typically used to support the upper floors.
For some reason, my kids’ favorite part was the balcony structure which was a two-story, four-family home and considered one of the most well-preserved.
The left side of the balcony used double timbers due to a larger upper floor while the right side used single ones. Both provided the understructure of the second floors and built to support heavy loads.
But to preserve it in modern times, only three people at a time are allowed to stand at the balcony.
The pole and bench arrangement found inside this balcony structure room was believed to have been used as a turkey roost after the people abandoned their homes.
The scenic mountains provided some great views from the dwellings.
The biggest area was a village communal made up of a three-story structure for nine families. The rooms averaged 6 by 8 feet and 5.5 feet high. The upper stories’ floors were made of large timbers, covered with small sticks, bark and a clay layer. During the winter months, the families huddled together with covers in these small rooms to keep warm since fires couldn’t be used.
A museum and a huge gift shop were located nearby in a three-story Pueblo-style building. This was also a residence of several generations of Native Americans until 1984. The shop had extensive local products and many tourist knick knacks.
The Anasazi museum featured southwestern artifacts, dioramas of their daily lives and exhibits displaying tools, weapons and pottery to give a better understanding of how these American Indians lived.
Despite its small size, We enjoyed our visit to the Manitou Cliff Dwellings which gave us an insight into the Anasazi Indians and their unique culture. We liked the hands-on learning experience and the kids couldn’t get enough with exploring the structures. This visit has inspired us to speed up the timeframe to visit the authentic ones at their original locations. If you’re in the Colorado Springs area, it’s a pleasant stop for an hour or two.
Visiting Manitou Cliff Dwellings Tips and Basics
- Ticket Prices (plus tax): Adults (12 and over) – $9.50; Children (7-11) – $7.50; Children (6 & under) – Free; Seniors (60+) – $8.50
- Open seven days a week year-round, weather permitting.Hours vary depending on season so check their website.
- Get $1 off coupon from the Manitou Cliff Dwellings website.
- The dwellings are not strollers or wheelchair accessible due to the slopes and narrow passages between the structures.
- Get the short quizzes from the website to engage the kids on the cliff dwellings and museum.
*Have you explored the Manitou Cliff Dwellings or visited other cliff dwelling sites?
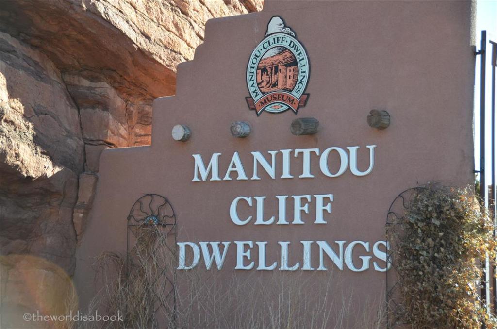
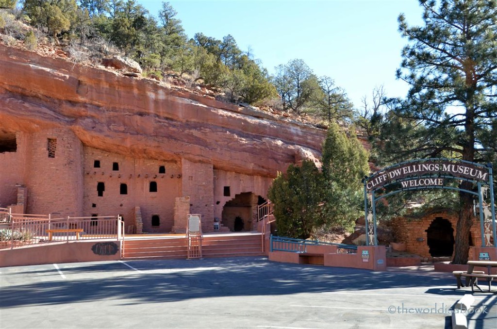
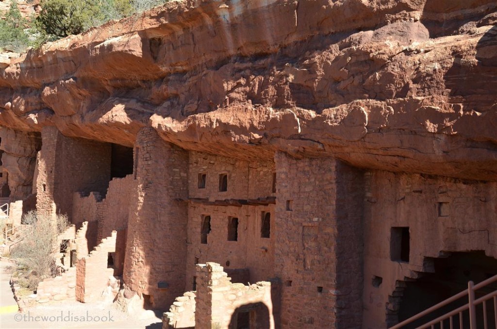
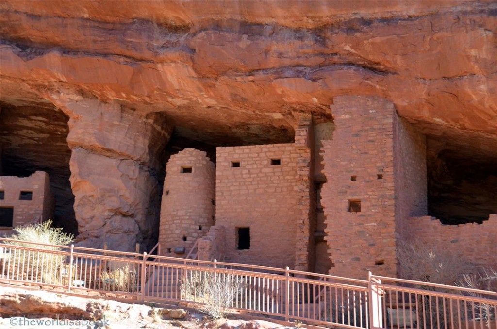
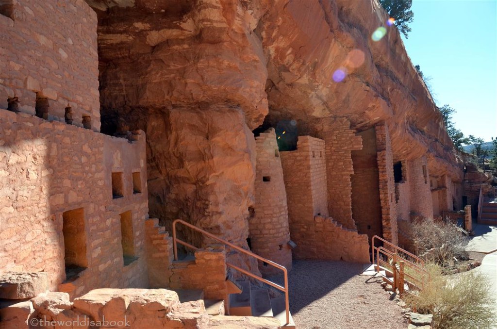
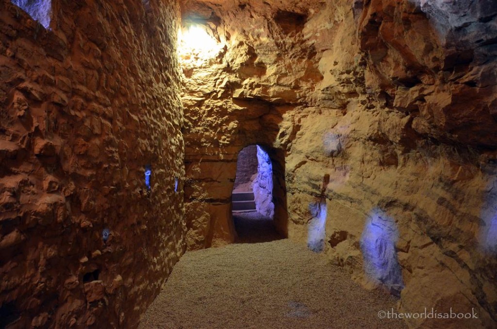
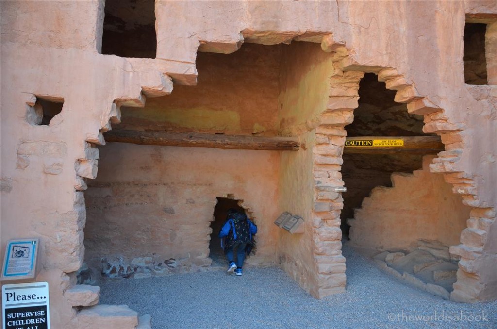
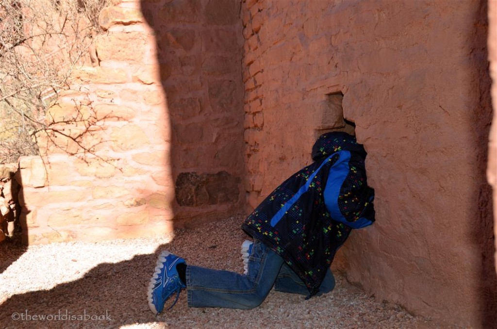
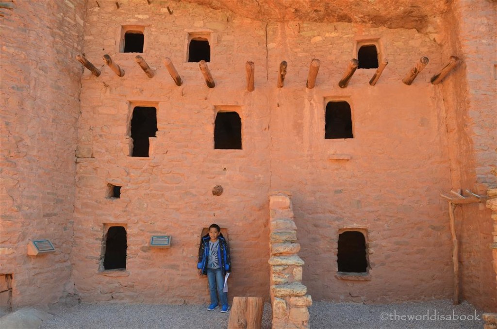
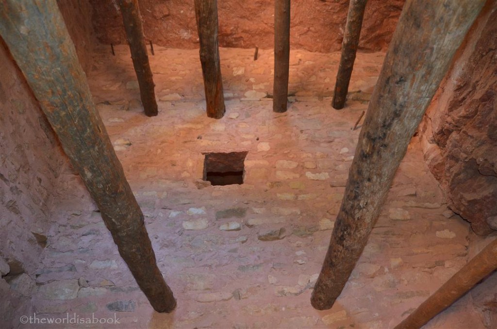
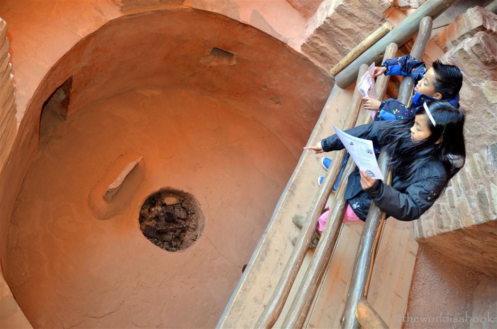
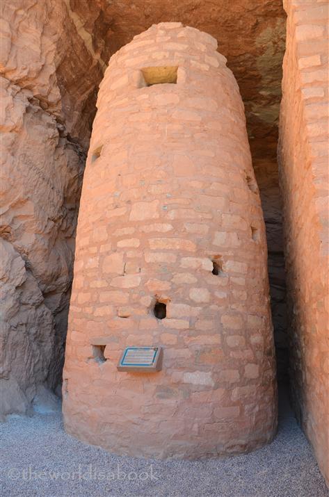
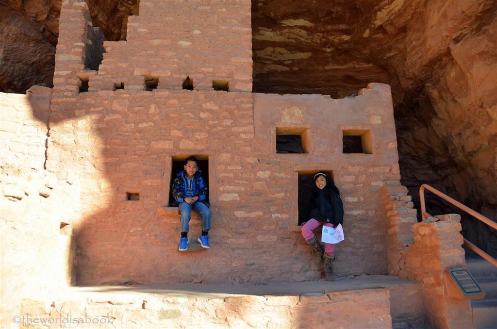
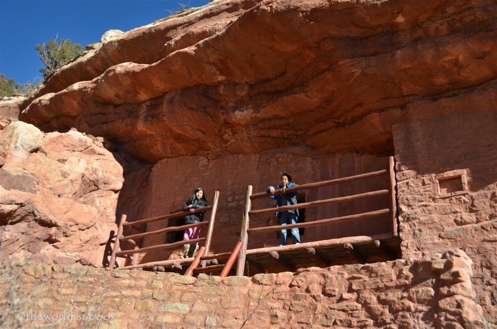
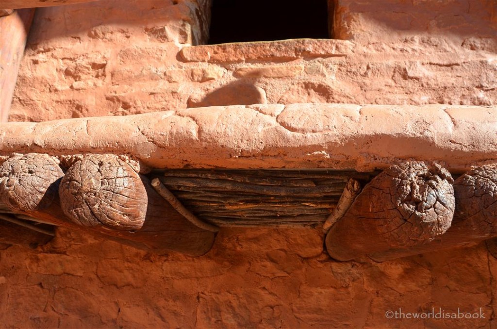
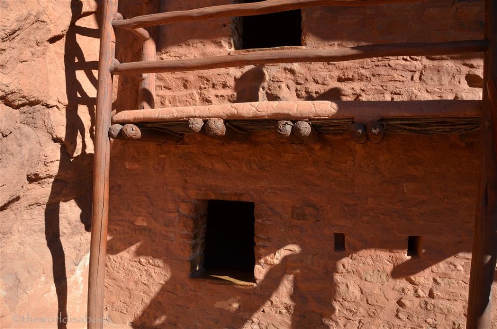
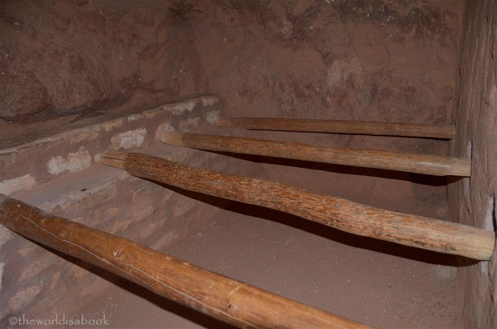
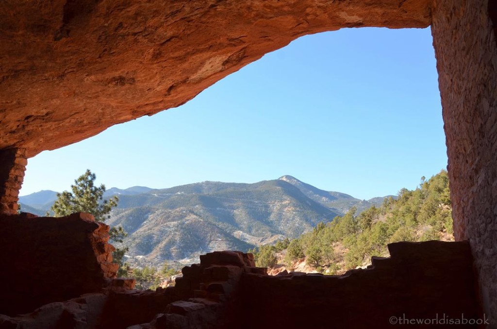
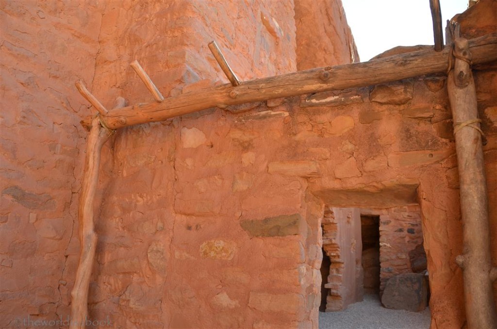
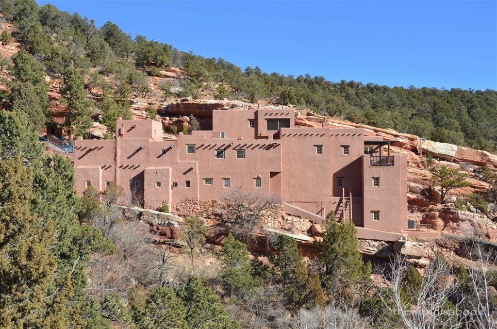
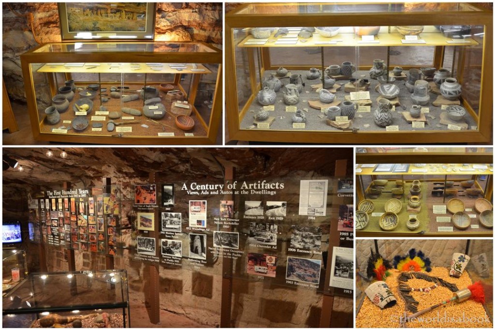
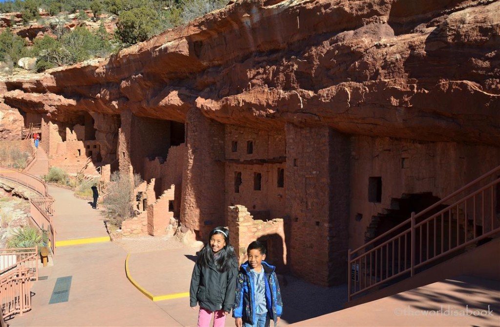
We’ve explored Mesa Verde as a family but I guess the Manitou ones were too close to home and not exotic enough to visit when we lived in Boulder. Maybe if I’d had a blog then we would have visited. Looks like your always photogenic kids had fun.
Thanks Leigh! Yes, the kids had a lot of fun. We’d love to explore Mesa Verde soon. I’m sure these dwellings don’t even compare to those ruins.
What some amazing places there are in the world, many of which we have absolutely no inkling about until someone like you brings it to our attention. Thanks for some amazing pictures and an interesting ourney for my Thursday morning :)
So glad you enjoyed it Johanna! There are even more amazing ruins in other parts of Colorado in their original location which we hope to visit soon.
It would have been a huge job moving the structures. It is a pity they could not
be left in their original position. The way the poles protrude from the walls
reminds me of Moroccan buildings. Your children get to see so many wonderful
places that it would be an education in itself. It is so much easier for kids to
learn by experiencing life than through a text book or computer.
I can’t imagine how much work it took to move these structures. It really was too bad the looters and vandals started pillaging these ruins back then. Absolutely agree that traveling and seeing these first hand and exploring them is the best way to learn. Thanks Jan!
When I first started reading your post, I was thinking of the cave dwellings I saw in Jordan but as I read on , I realised that these were a lot younger and far more advanced! Fancy moving them stone by stone in 1907. An amazing effort and great that it was done so everyone can see how people lived in these times
I’m not sure how long it took them to move the stones but it took 3 years to reassemble. Jordan’s still high on my list to see those cave dwellings. Lucky you for visiting them. This is a great recreation and educational site for everyone especially the kids.
How interesting that they moved the entire thing to a completely different area. Reminds me of some of the old Roman ruins around Italy.
These weren’t as old as the ruins around Italy but still beautiful. It is mind boggling to figure out how they did all this without all the technology we have today.
Wow, so beautiful. The place looks like an old movie :)
It does look like a movie set :) Thanks Muza-chan!
Beautiful shots and great information. This definitely goes on our future’s list!
Thanks Jackie! You’d like this place and I hope you get to visit soon.
I’m impressed that they took it apart and rebuilt stone by stone in 3 years! Wonder if the concrete mortar is more durable than adobe. Still it’s quite an impressive feat.
I’ve played around – and slept in – cliff dwellings in Tunisia. Fascinating, and deliciously cool in the desert heat. Is it possible to stay the night in this area?
I remember going to these as a child and falling through a hole in the floor to the level below. I need to take my kids to these, or similar ones in Arizona. They are such a great way to visualize history.
The cliff dwellings look like so much fun to explore – I don’t believe that I have ever seen anything like them! Hard to believe that they would move and reassemble all of that – it must have been quite a lot of work!
How interesting! I don’t think you get to explore many cliff dwellings quite like this. Funny, I’ve been to Pikes Peak but do not remember even seeing this!
Well written story will nice selection of photos. I’ve been to Mesa Verde, but this place looks much nnwer, perhaps as a result of the restoration work done after the structures were moved from their original location.
Thanks for the tour, and all of the interesting detail. I had no idea this existed. As always your shots are lovely.
I can only imagine how they transported these and rebuilt it, and with technology available at that time. It was a great service for sure so everyone has the chance to see them. These structures are amazing. Beautiful captures Mary!
I didn’t know there were cave dwellings like these in the US. How fascinating.
The Manitou Cliff Dwellings look so much more accessible than the ones in Mesa Verde. I bet whoever was in charge of moving this must have taken really good notes on how everything went back together. It sounds like a great place to take kids.
very neat. I need to spend more time in the southwest.
Oh, I want to go here!!! Pinning in to my 2014 vacation board!
You always provide so much information about the sites you visit, like you memorize the informational signs or something! Good for you and your kids – always learning about so much!!
I couldn’t get over the fact that they moved these dwellings stone by stone!
A bane for years to the administration and rangers at authentic cliff dwellings at Mesa Verde National Park, these pseudo dwellings are just that. The only thing authentic about them (regardless of what the Manitou owners say), is the building stones. When they were taken out of McElmo Canyon near MVNP, they were already tumbled down – the carnival connected person who moved them made up everyhing else. They are not re-created from how the buildings originally looked – the buildings were not extant when the stones were moved. It’s an interesting site – but the farthest thing possible from authentic. Go see the real thing at Mesa Verde – see the real Speaker Chief’s complex in Cliff Palace – the other is a poor imitation. You cannot touch the real ones because they are trying to preserve them for generations to come. There are many books, and websites available with true information. Check it out!
We visited in the spring of 2019. Unfortunately we hadn’t taken as many photos as we thought. It was hard once we got home to remember what each of the rooms were (as listed in the self guided tour). It was awesome to explore. We could definitely see the concrete reinforcements for the structures, but with such a hands-on experience we were grateful for them. We’d go again and take more time in the museum.